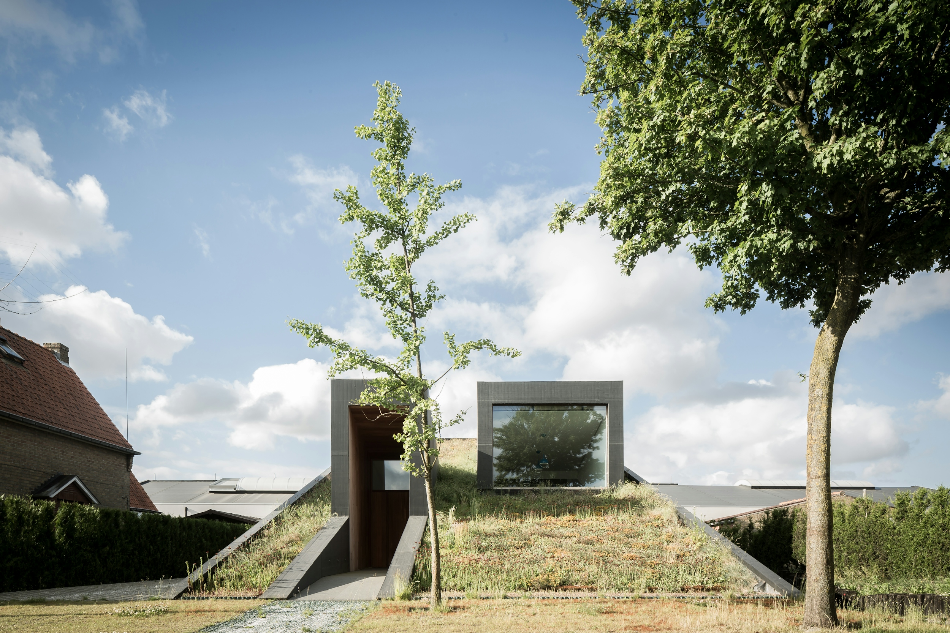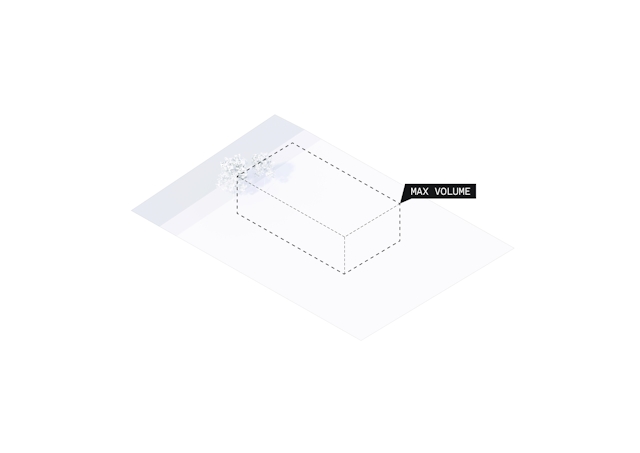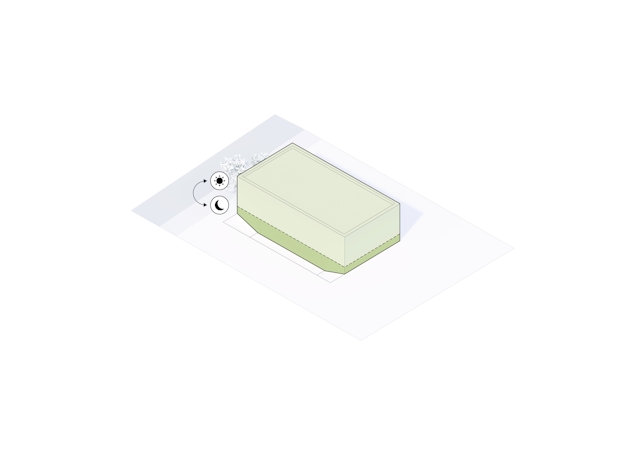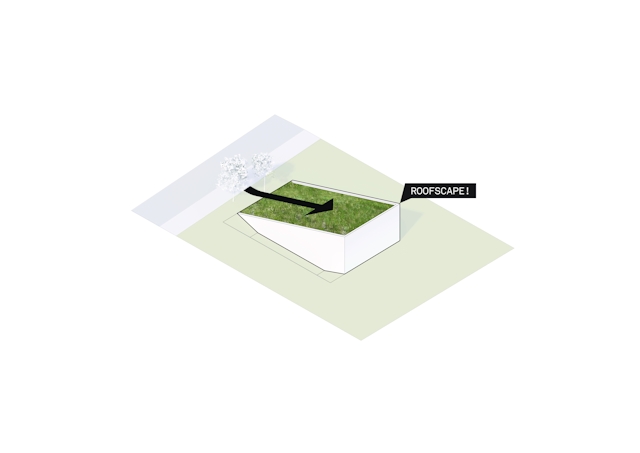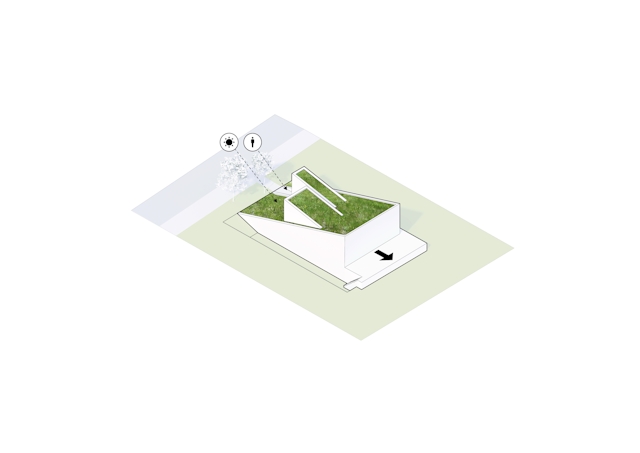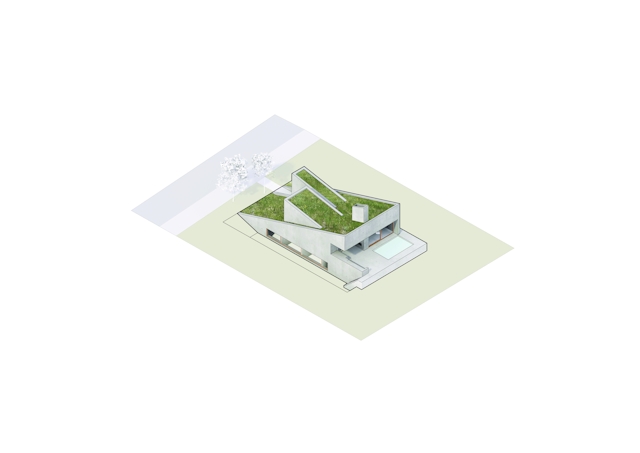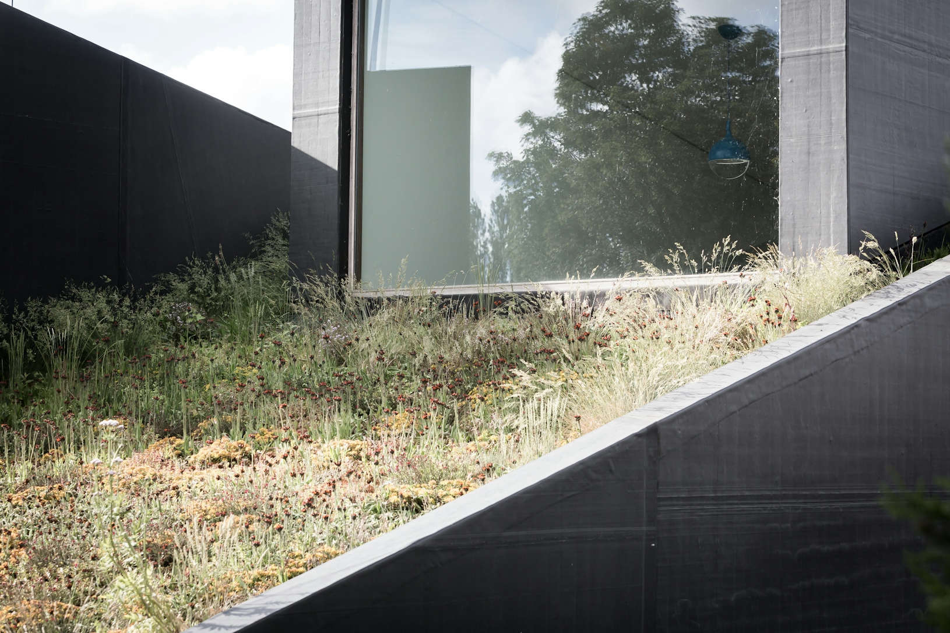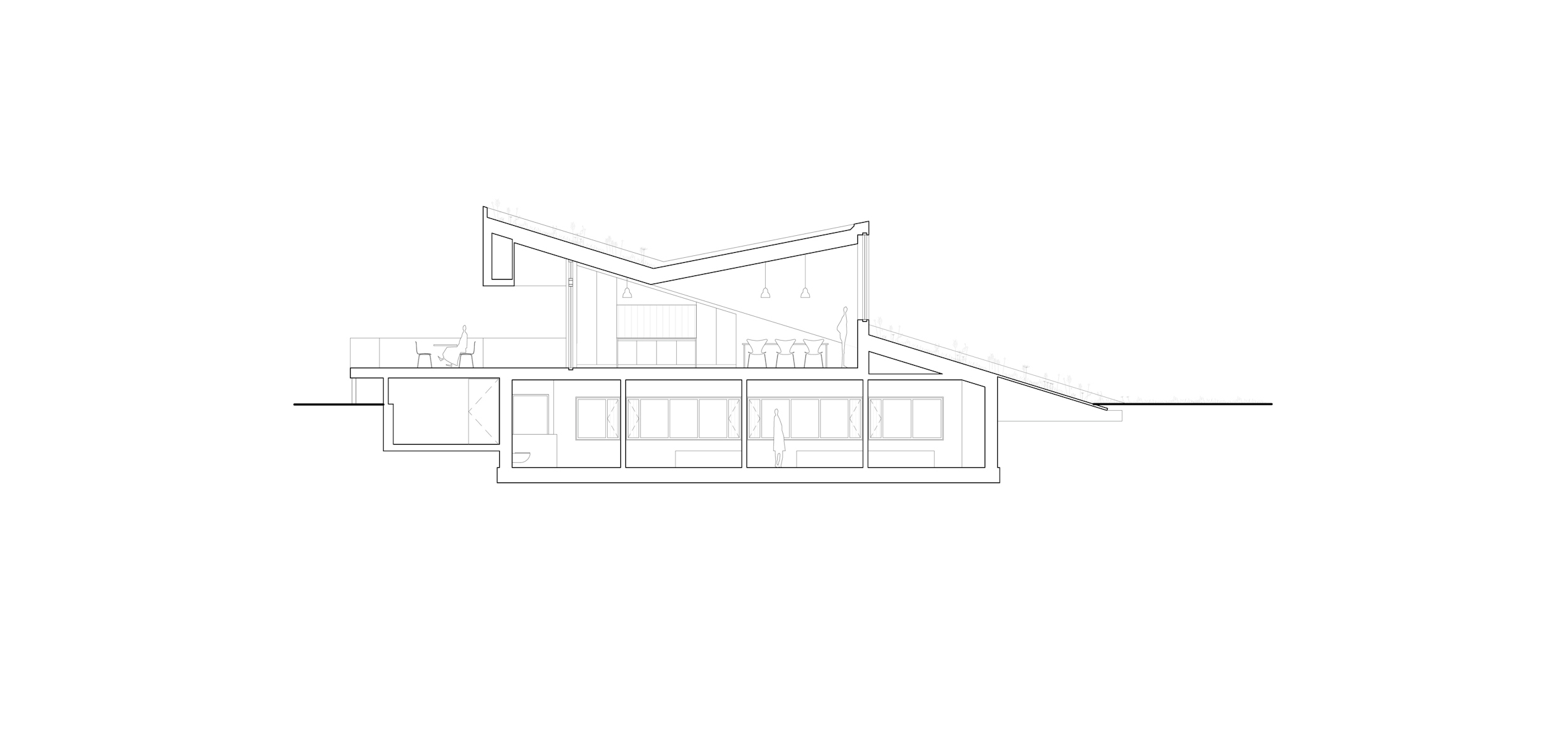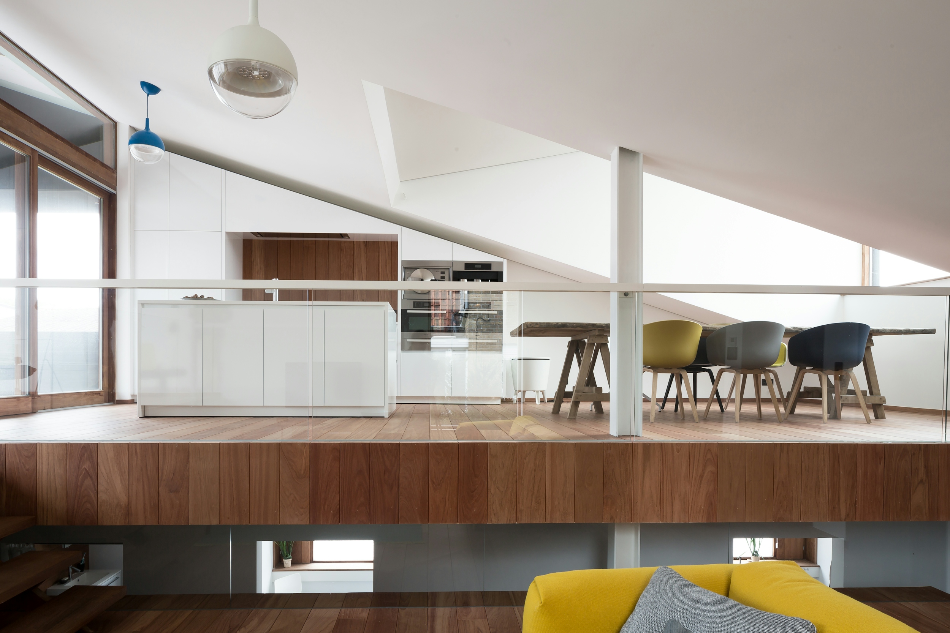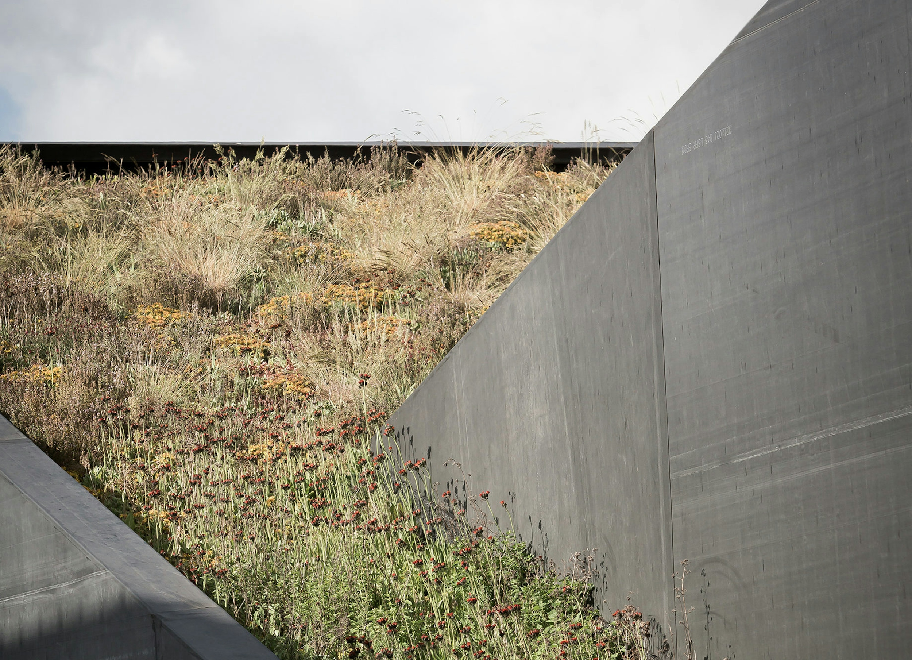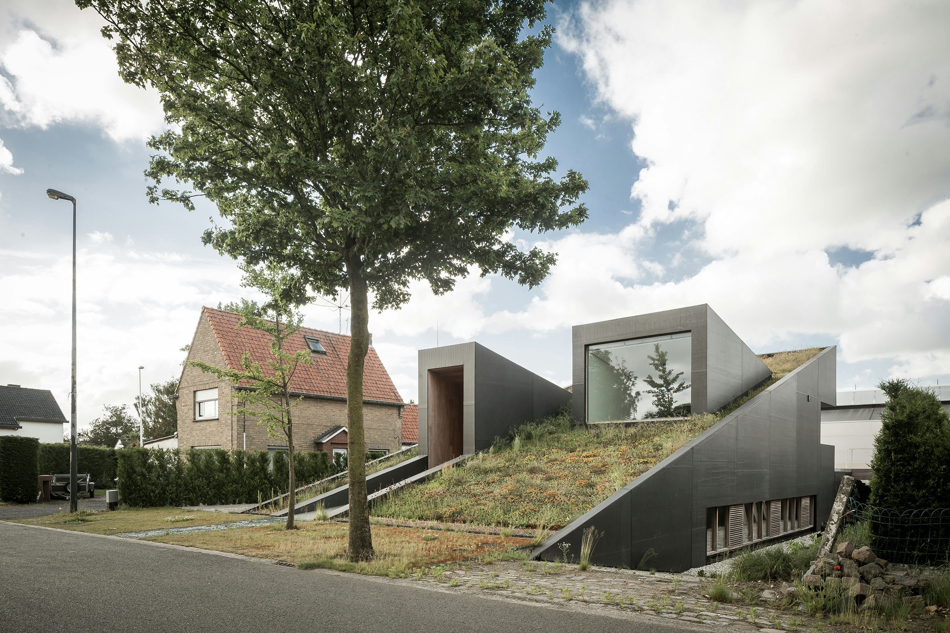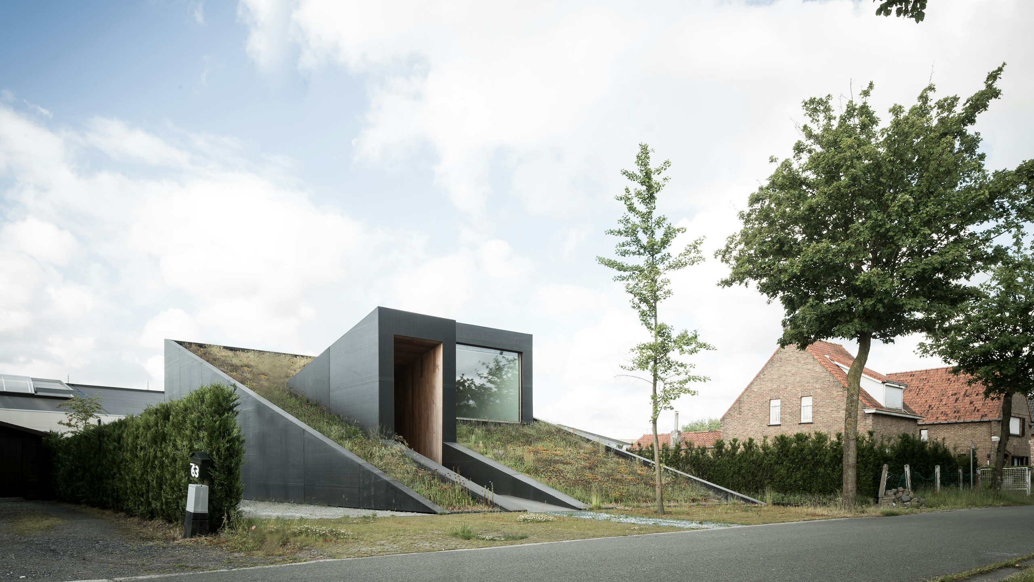

This family house is the result of a close collaboration between client and architect. OYO was given carte blanche, which opened the possibility to focus on an ecological and compact building from the start.
The house is defined by the continuation of the soil, creating one lifted green roof.
Cool in summer, warm in winter
Positioning the bedrooms half a floor below not only keeps them cool in summer but also connects all the living spaces visually by the split-level floors that are created.
The use of wood and warm materials was an inspired decision to create a Scandinavian-like interior ambiance. The balance of light and material use like stone, wood and white surfaces are the defining elements that bring everything together.
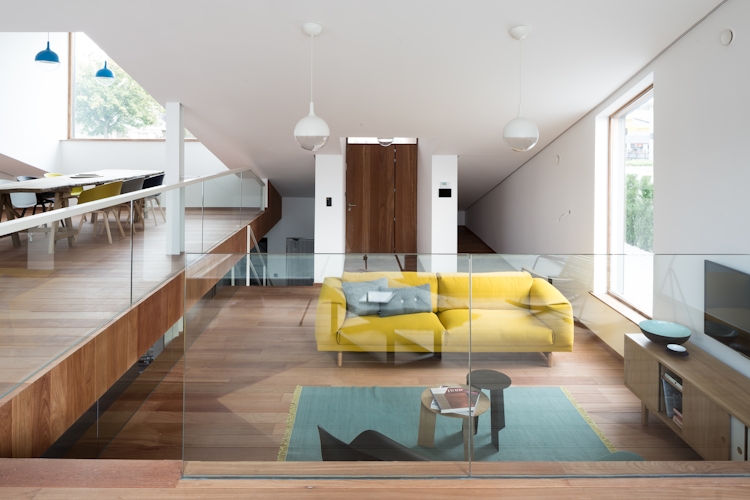
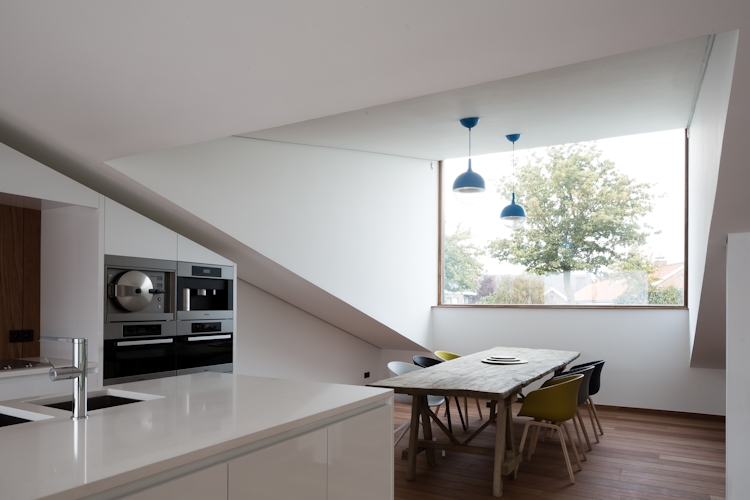
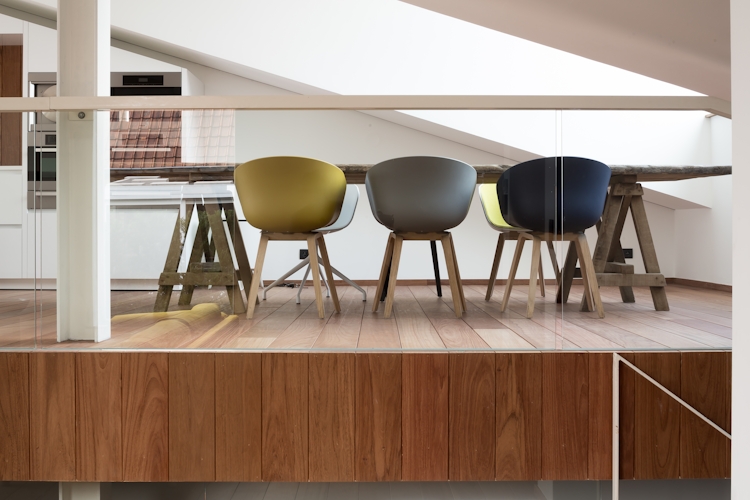
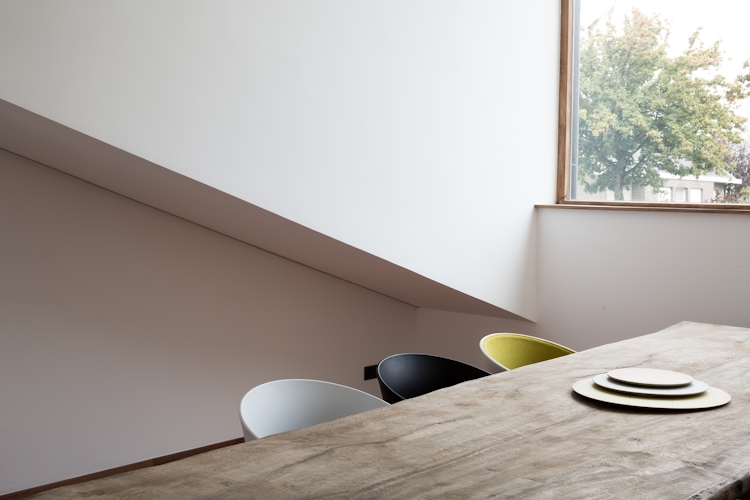
Through the seasons there are different plants flowering on top.
Pictures by cafeine
